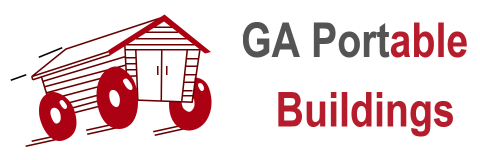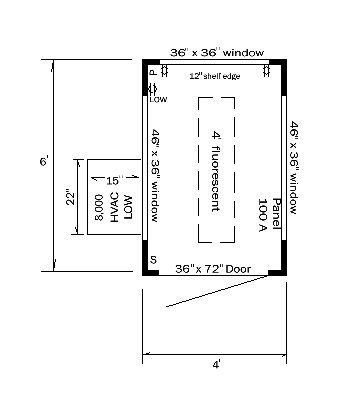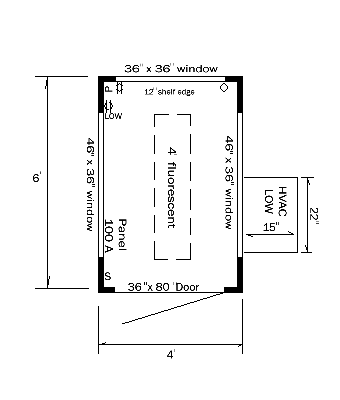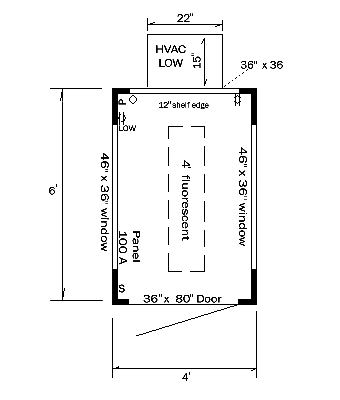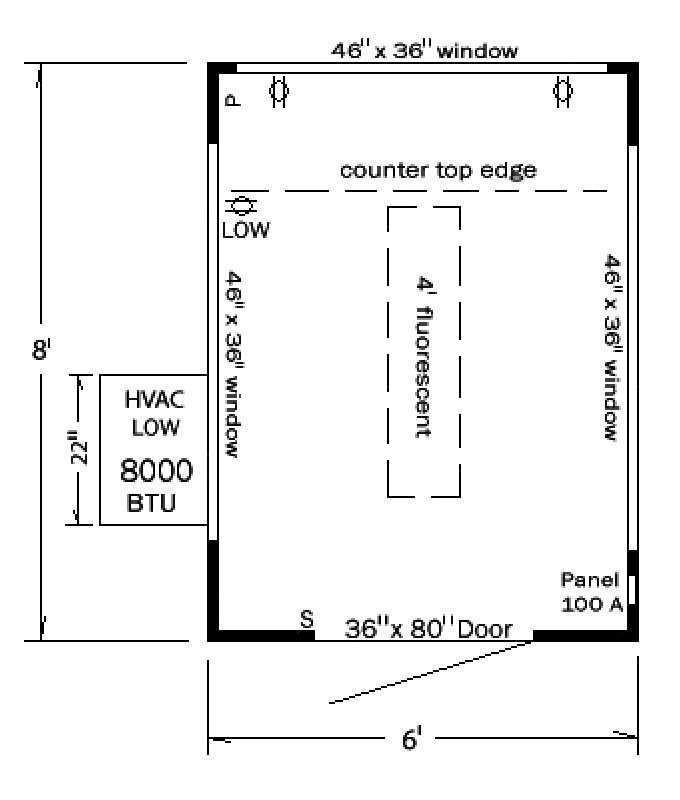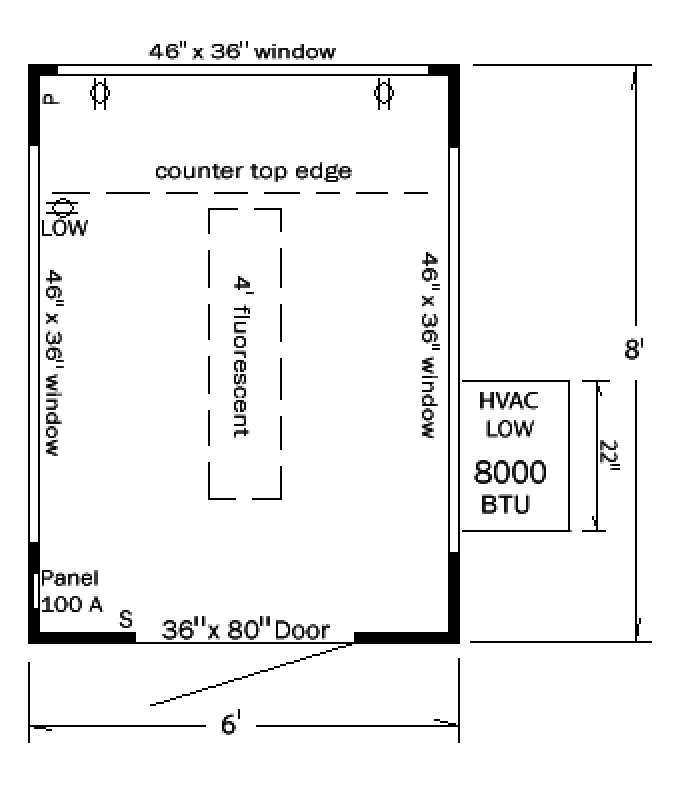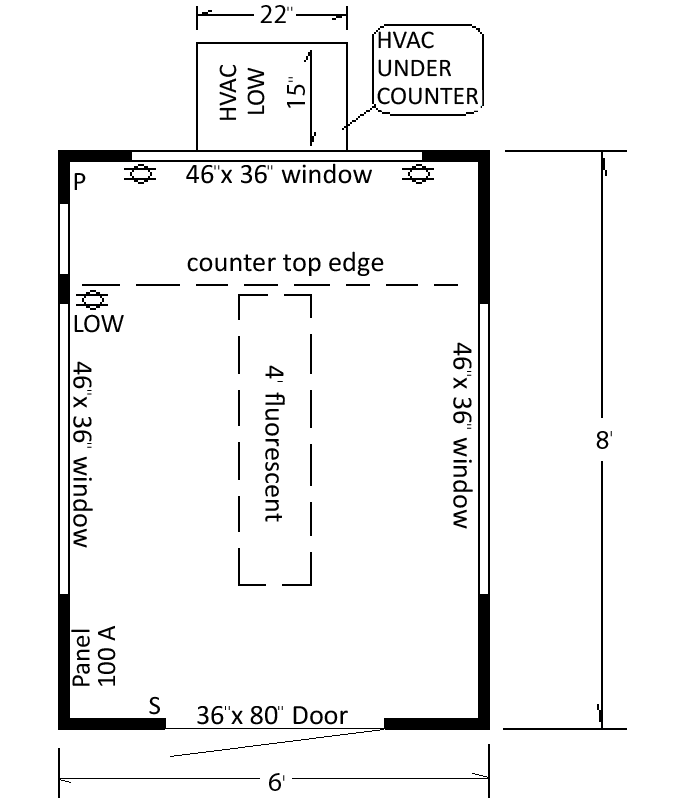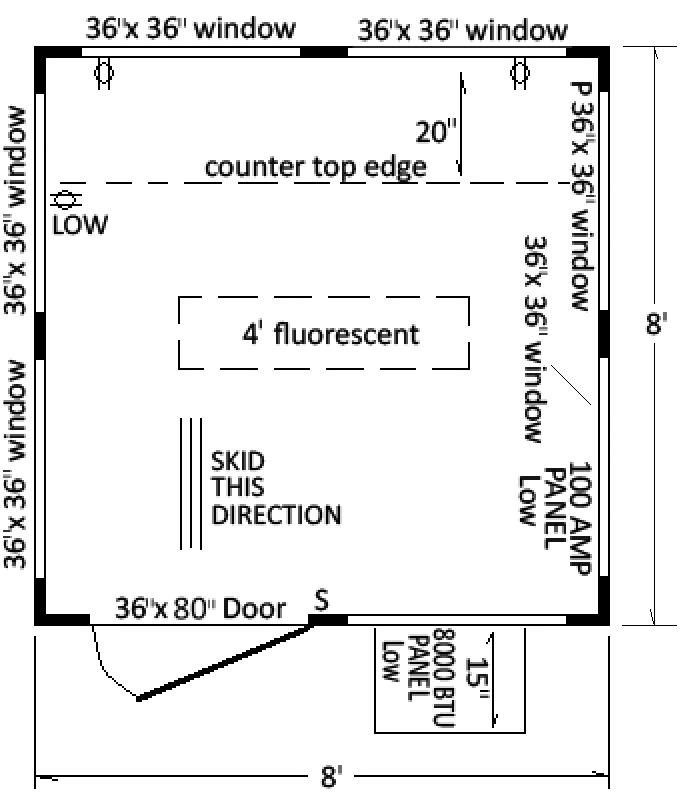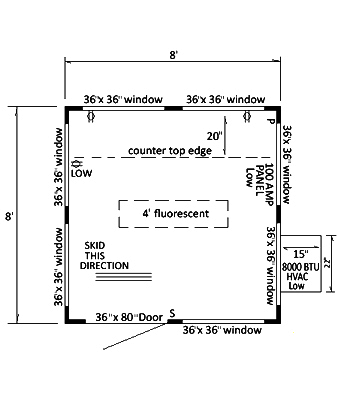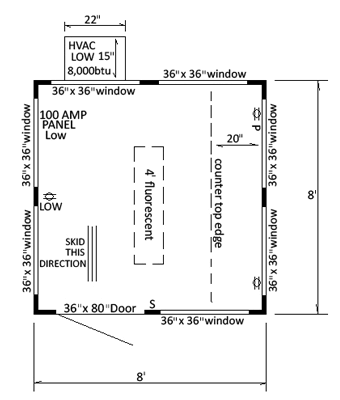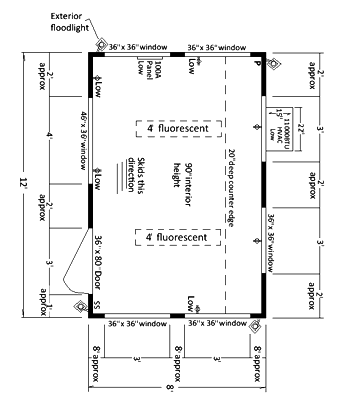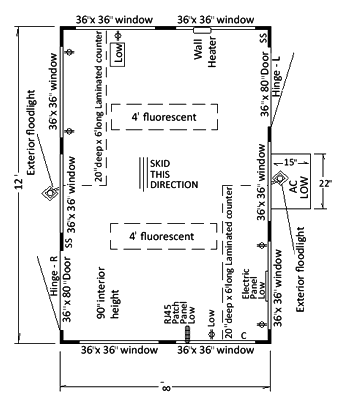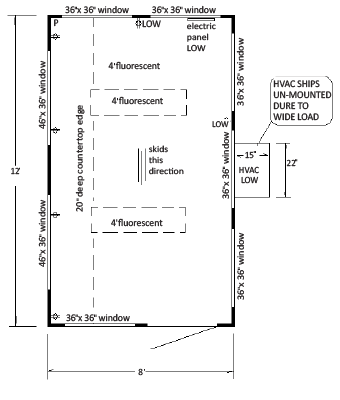Understanding Guard House Design Layouts
To better understand why a guardhouse layout is important, we should first define what the guardhouse layout is.
The guard house design layouts can be defined as the dimensions of the guard house itself, meaning the length and width of the building, as well as the location of the door and windows or other options chosen for the structure.
The layout is important because it becomes the definition of what your company or business needs it to be for the setting where it will be located. When choosing a security guardhouse, it is important to select and style a guardhouse just the way that is suitable for your custom needs. For this reason, many details go into the design and layout of the guardhouse and its design aspects.
