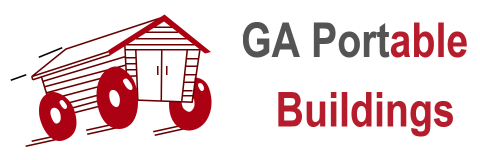Available Options
Sizes
- Guardhouses: 4x6, 4x8 and up (More information)
- Portable Storage Buildings
Exterior
- Multiple color choices, many at no extra charge
- Vinyl siding on portable buildings
- Polycarbonate exterior on greenhouses - add 20%
Colors
- View our color swatch pages! Portable building colors
Doors
- 45" x 72" Weather-Tite w/structural liner (standard)
- 61" x 72" Weather-Tite w/structural liner-This 5' door is very popular
- 91" x 72" Double Doors
- 108" x 80" Double Doors
- 92" x 74" Coil Roll-up Garage Door
- 8′ x 7′ Coil (Garage) Door
- 9′ x 7′ Coil (Garage) Door
- Mobile-Home Door Sizes include… 36" x 72" * 48" x 72" * 36" x 80" & 72" x 72" double
- 36"x72" combination door w/storm
- Windows can be added in Mobile Home Doors… Vertical slide, cottage-style + deadbolts are an option as well
- 36" x 80" Residential Steel Door, Insulated
- 72" x 76" Sliding Glass Patio Door
- 36" x 80" Wooden Interior Door
- Concession Door 67" wide x 36" high with locking arms
- 6" Heavy Duty Hasp
- Double XX trim on door (as seen on Dutch Barn style)
Windows
- Vertical Slide Windows with screens come in the following sizes - 18" x 27", 22" x 27", 22" x 36", 30" x 36" and horizontal slide in these sizes-36" x 36" & 48" x 36"
- Bronze window in place of mill finish
- Burglar bars, welded square steel tubing, bolted to window jambs
Vents
- 12" x 12" gable vent, 12" turbine roof vent, Continuous ridge vent & 16" exhaust fan w/shutter, thermostat, and switch
- Air conditioner cut-out or custom-size opening
- Skylite - clear fiberglass, 12" width (per linear ft.)
Roofing
- Galvanized metal roof on any style building (per sq. ft.)
- Shingled roof (brown or black) in place of metal roof (per sq. ft.)
- Custom color 3-tab shingle in place of standard color shingle roof
- Cream color metal roof in place of mill-finish roof
Electrical
- 110v 15 amp receptacle, single pole switch or lamp holder
- 220v 20 amp single receptacle (for A/C)
- 3-way light switches (pair)
- Exterior 110v duplex receptacle
- Exterior floodlight (double swivel fixture)
- Exterior porch light
- Fluorescent Lighting 4′ & 8′ two-bulb strip w/optional acrylic lens
- Electrical Panel
- Wall Heater
- Wall mount A/C
- Wall mount HVAC
- Phone jack
- Exterior blank weather-tite box
Shelving
- Add shelves in the following widths: 12", 18", 24", 36"
Miscellaneous Options
- Deduct a light or outlet (this reduces the price of your purchase - contact us for details)
- Deduct Window(s) and/or floor
- For lap siding color other than your choice from the standard common colors, additional price
- Interior partition wall
- Potting island — 36" x 36" x 36" welded steel frame with galvanized wire surface
- Tie-down straps (minimum of 4 per building)
- Auger anchor with split bolt
- Ramp built from all pressure-treated 2x floor system material
- Extra Skids
- Floor joists changed to 16" centers or 12" centers
- Studs and rafters on 16" centers
- Pressure-Treated interior frame
- Double layer floor of ¾" Pressure-Treated (PT) plywood (per square ft.)
- Floor for greenhouse, all pressure-treated w/2x6 decking (per sq. ft.)
- Roll vinyl floor tile (per sq. ft.)
- 12" x 12" vinyl floor tile
- Insulated floor
- Insulated walls and ceilings
- Loft, ½" OSB with 2x4 supports or Full Loft, ½" OSB with folding ladde
Payment
- We accept: Personal Checks, Cash, Money Orders and Credit Cards. We offer several options for payment plans.
Financing
- Request a call for more information
